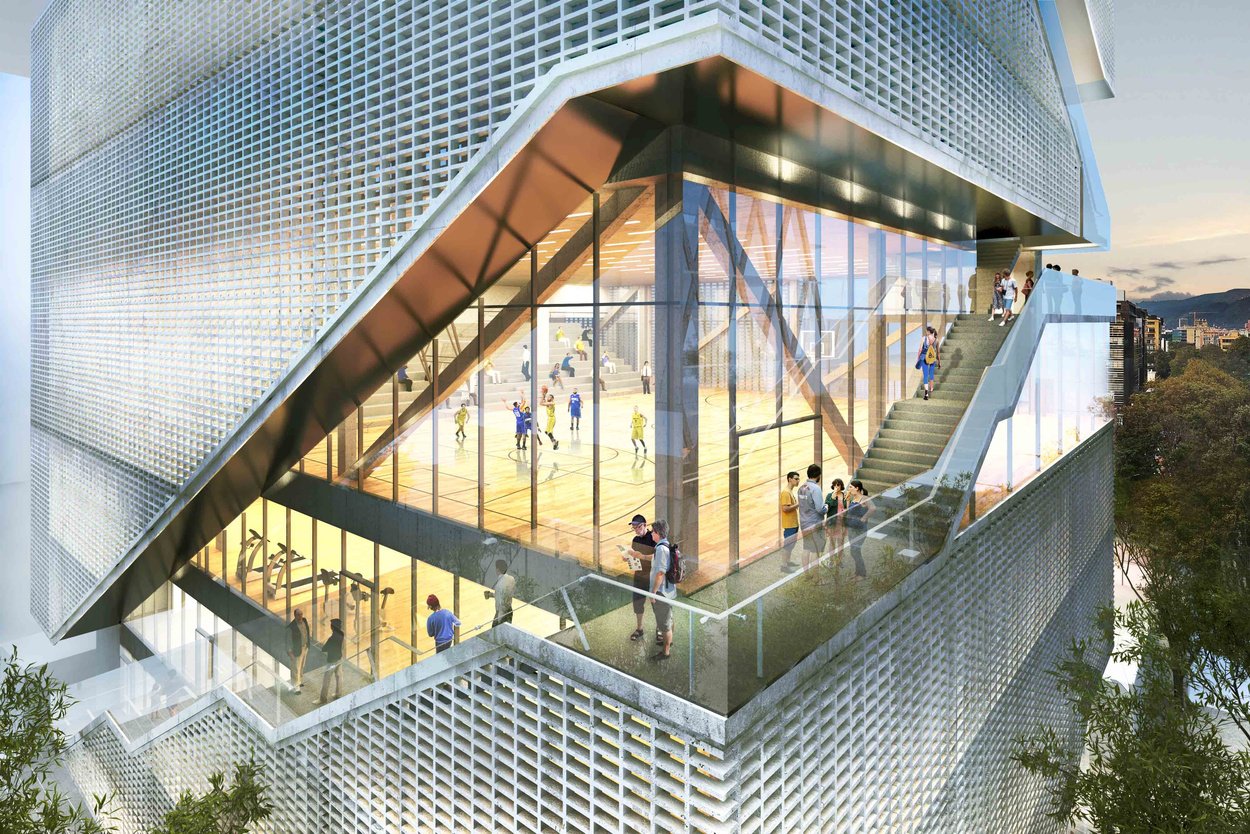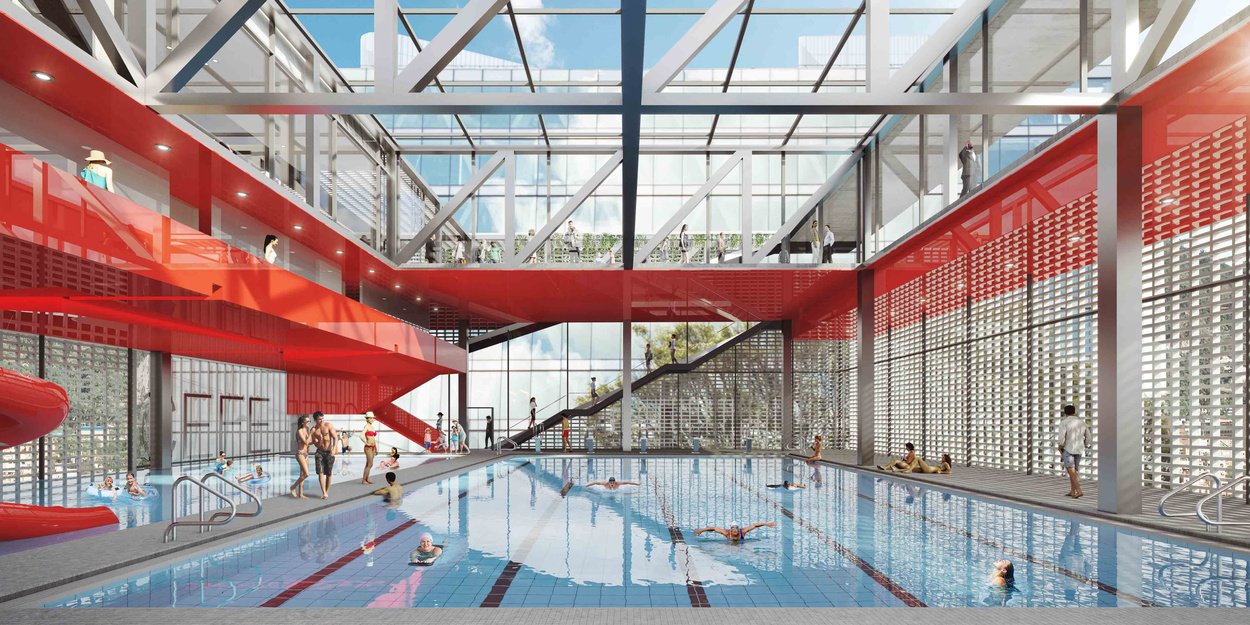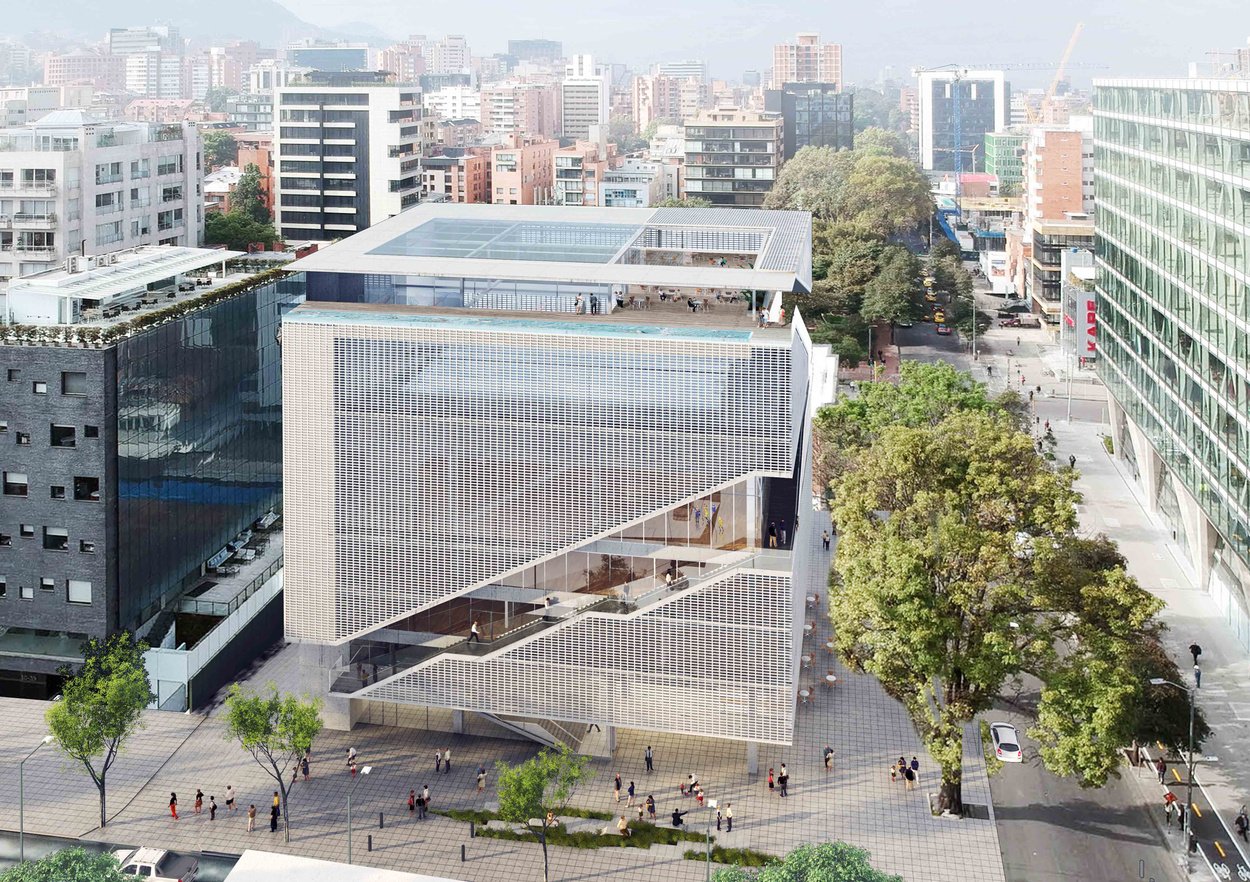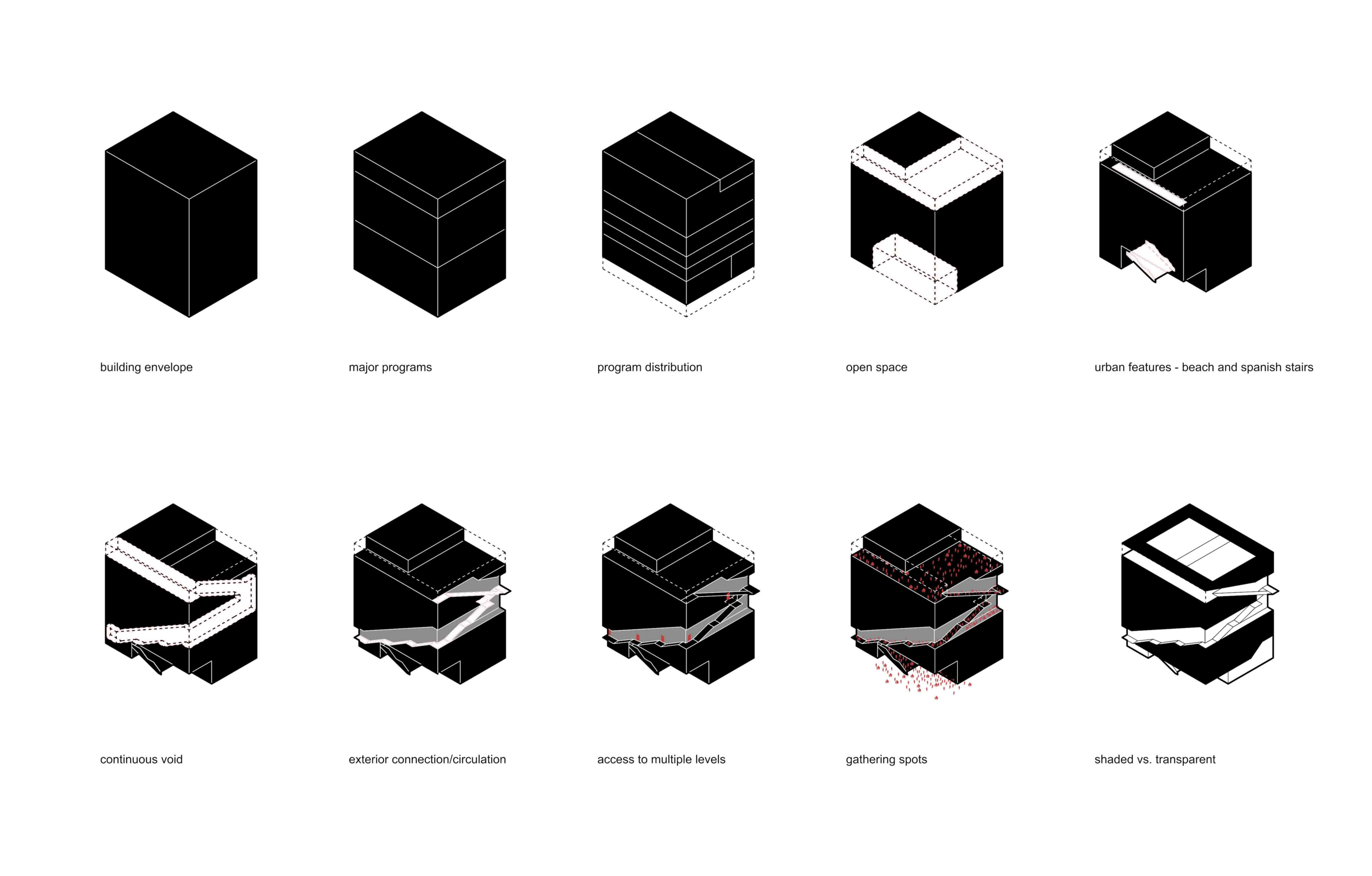CEFE Chapinero
Professional Work at P-A-T-T-E-R-N-S Inc.
Date: January, 2019
Site: Bogota, Colombia
Size: 90,000 ft²
Role: Rendering, Photoshop, Construction Drawings, Elevation Drawings, Section Drawings
The CEFE Chapinero is projected in one of the most emblematic urban areas of the city, and for this same reason, it must assume the responsibility of articulating the cultural development in a sector historically defined by commercial and residential activities.
From the ground floor, the building is presented open to the public, opening the corner through a double-height, the Cafe Chapinero on Carrera 11 and the art gallery for exhibitions forming part of a "cultural plaza": a space that opens to the corner while capturing in a kind of covered patio the playful spirit of art and contemporary culture. A stairway to urban theater mode connects to the second level where open balconies allow to observe both the double-height gallery and the ground floor plaza. This space was designed to work in direct relation with the exterior, and independently of the rest of the building. Guaranteeing a polyvalent functionality, these spaces were conceived to host cultural events, exhibitions, happenings, presentations, and even talks. The diversity of spaces in the cultural plaza allows intensive use as sporadic of the public.
Recreational areas including the gym are located on the fourth floor and occupy the entire floor.










Architectural Drawings


